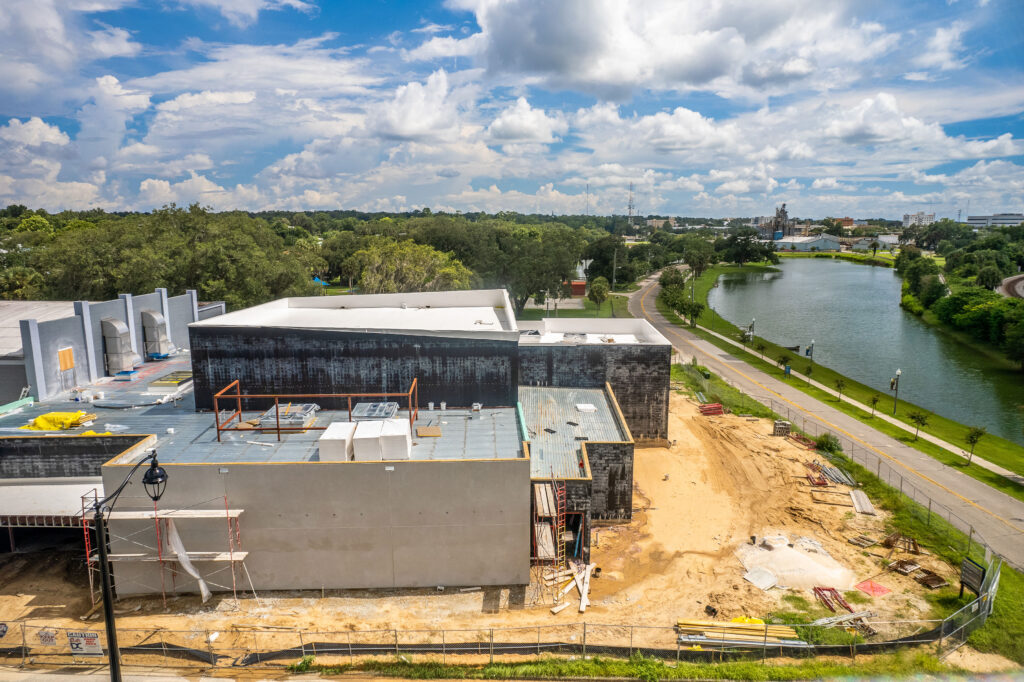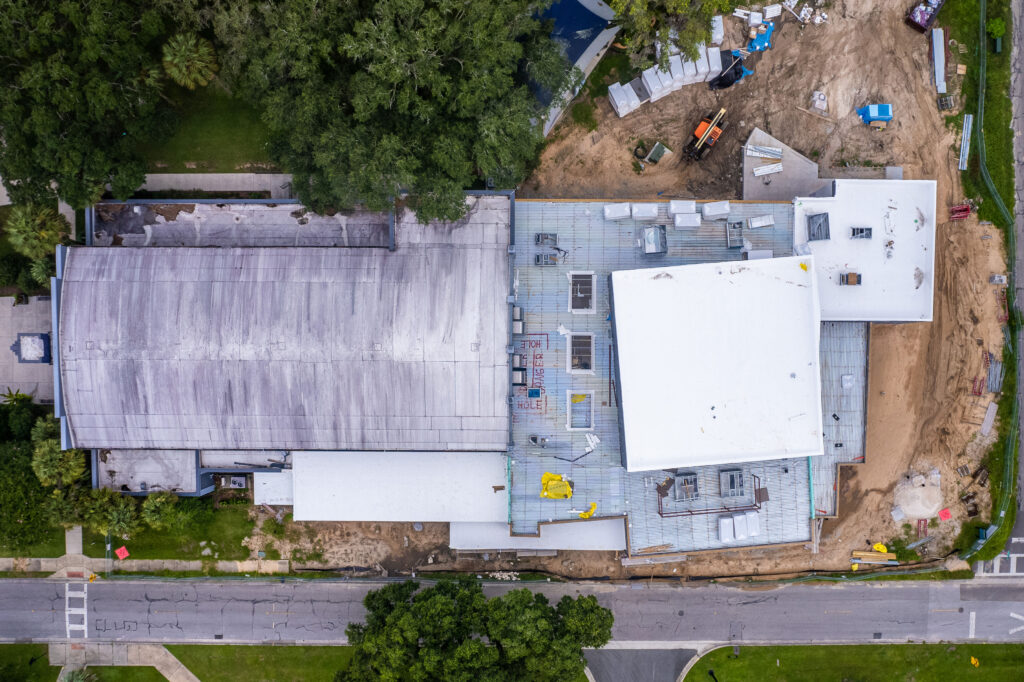The Reilly Arts Center “black box” shape on purpose


Construction on the addition to the Reilly Arts Center is shown recently. Many have commented on the unique shape of the roofline of the black box theater portion. [Maven Photo + Film]
The leadership team at the Reilly Arts Center (RAC) posted photos recently that had people wondering—and asking online—about an element of construction that looked askew among the linear walls that are part of the expansion of the center. And the roof looks kind of tilted too.
Not to worry, those are deliberate design elements for the new black box theater that is part of the nearly 16,000-square-foot addition.
“It’s a really cool multi-use space. It’s 60 by 60, and it’s really tall,” said Matt Wardell, CEO and musical director of the Ocala Symphony Orchestra, which makes its home in the RAC. “A lot of folks asked, ‘Why isn’t the black box nice and square with the rest of the building?’”
Wardell said that he and Andy Copeland, the project architect, who is with KP Studio Architect, talked a lot about that “and we thought if everything was exactly in line, it looked a little municipal, kind of boring.”

In addition to the unique roofline, the black box theater portion sits askew of the main building. [Maven Photo + Film]
He also said that depending on which direction someone enters the RAC campus, the view of the black box theater will be different.
Wardell noted that the theater, which will accommodate meetings, luncheons, receptions and more intimate performances, is expected to open a host of new business development opportunities to help sustain the center.
“We’ve had a lot of comedians in the current space and it worked well when we filled up the 700 seats, but when we’ve got a great regional comedian or a local comedian that’ll bring 150 to 200 people, they feel really empty in the big hall,” he explained. “And you don’t get the traditional comedy show vibe, like with cocktail tables. We can set it up like a jazz club. We can do theatre in the round. For some concerts, people want to stand up and dance, they don’t want seating, so we can do that. It’s provides ultimate flexibility and alleviates a little pressure off the main stage. From a business perspective, it sort of helps the place keep working while we’re working.”
Additional components of the expansion, many made at patrons’ request, are an expansive new lobby and more restrooms. Construction started in January, with Dinkins Construction as the general contractor. It is expected to be finished in late November.
For more information, visit www.reillyartscenter.com.





